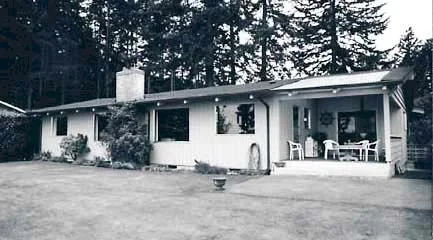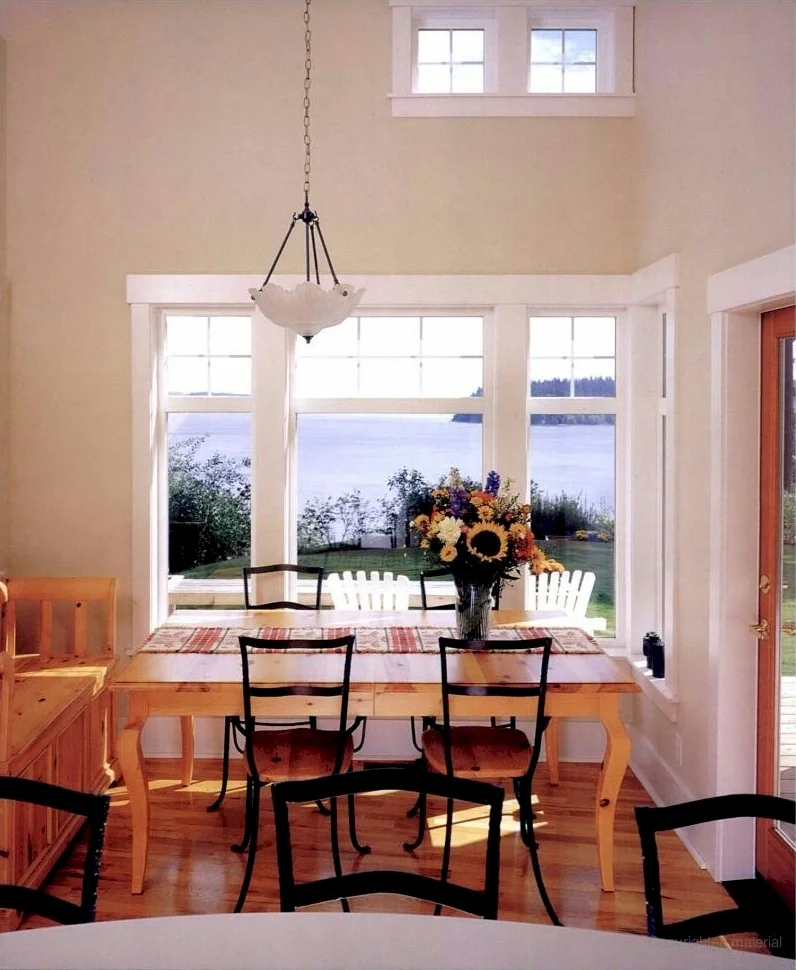ranch dressing : A fad of the '50s is rediscovered and reinvented
Pacific Northwest Magazine / Northwest Living
By Rebecca Teagarden
Jayne Michaelson lives in a Ranch house. She also lives in a Craftsman.
It's the same house. In fact, it's the very house where she grew up watching the whales go by.
"My mom did not want to live here after my father passed away," she says. "She didn't want to be here, but she didn't want anyone else to be here, either."
So Jayne and her husband, Gene, sold their great big 1980s executive-style house, bought Jayne's childhood home and the Great Transformation of the 1950s Ranch into a "Cranchman" began.
"It was emotional for all of us — except my mother. She thought it was great," Michaelson says of the stripdown that took the house to its studs. A structure that started life at about 2,000 square feet in 1959 was reborn at 3,200 square feet in 1995. "I was banned from the project for the first three months," she jokes.
But Michaelson wanted a Craftsman, because "we like a little bit of an informal feel."
Theirs' is the perfect example of why the ubiquitous Ranch has gone from prized by veterans with GI loans burning holes in their pockets to reviled by their baby-boomer children for its conformity — and back to prized once again. (Hey, a whole lot of us were conceived in them. So they had to be good for something.)
The great room centers the house, an important element in Bret Drager's designs. He got it by removing sections of interior walls, giving the house better flow. Drager liked the ceiling structure so he had it painted white to help open the spaces.
The Michaelson house "had a good core and nice ceiling structure," says architect Bret Drager of Drager Architecture in Tacoma. The dark ceiling was painted white, "and that made a big difference. Plus, we added wings to each side, kitchen-dining on one, and on the other, the master suite."
That's the thing about the Ranch. It's a style that offers homeowners practically a blank canvas to work with. In the 1940s and '50s, the authors point out, homeowners fixed things rather than replaced them. So interior finishes of linoleum, cork, wood and slate were installed to last. The homes offered simple geometry and detailing with a subtle and modern feeling. Interior and exterior walls were often covered in materials that are now almost impossible to get: mahogany, teak, pecky cypress and old-growth cedar.
Jayne Michaelson grew up in the house when it was a classic ground-hugging Ranch. The driveway is the only place that really takes her back to her childhood. "The landscaping, the yard and the driveway are all in the same place. This is where I learned to drive!"
To bring a Craftsman approach to the Michaelson Ranch, Drager "borrowed selectively" from the style. "The trim level is important, the size of trim and the head pieces over the doors, panes in the windows," he says. Careful attention was also paid to period light fixtures and doors.
Drager and Gig Harbor contractor Gary Howe raised the roof to expand the kitchen, added stairs for a second-floor master suite, removed and added a fireplace and cloaked the house in cedar shingles. The number of bedrooms remained the same, at three.
Meanwhile, the architect acknowledged the characteristics of the Ranch, while giving the home a center. "We kept the height of the whole Ranch style throughout the great-room space. We kept that original structure, so that when Jayne walks in there, it's the same room."
The roof was raised to expand the kitchen and lifted over the great room to add a second floor master suite.
As a low lying Ranch, the home was covered in wood siding over a brick veneer base.
Today it is dressed in cedar shingles.
Four things are bringing boomers and their babies back to the Ranch: convenient location, quality construction, a well-conceived design and a casual lifestyle. Ranches offer an open, airy floor plan, integrated indoor/outdoor living, abundant natural light and lower maintenance. And we have the Ranch to thank for the rec room and all its many forms (home-theater room, family room, den) in demand today.
"We gravitate toward the family room; also the breakfast nook and kitchen area, which Bret arranged slightly to the left so it looks more directly down to the mouth of the harbor," Michaelson says. "We look out toward Vashon Island and Point Defiance."
Other trademarks of the Ranch, also known as the rambler depending on where you grew up, include floor-to-ceiling windows, sliding doors and courtyards instead of a vast array of elaborate finishes, fussy details and too much square footage.
Drager arranged the breakfast nook and kitchen at an angle so they look more directly down to the mouth of the harbor and toward Vashon Island. It is one of the Michaelsons' favorite places to gather.
Frank Lloyd Wright is often credited with — or blamed for, depending on your point of view — the Ranch style. But the authors of "Ranches" say some of its roots can be traced to the architects of the modern movement who fled Europe during World War II and to the Spanish influence on California architecture. A true American mixed breed.
While the Bungalow was a rebellion against the fussy Victorian, the low-rambling Ranch was a reaction to the box-like, compressed Bungalow. The classic model is a rectangular or L-shaped house whose low-pitched roof caps an open, free-flowing plan.
Ranches were designed to grow with the family, or as in the Michaelsons' case, with the generations.
"My daughter's bedroom is my bedroom, and she says this is where she's going to have her family. So, we'll see," says Jayne, 47. She was 4 years old when she moved into the room that now belongs to 15-year-old Jacqueline.
And Jayne's mother? She lives within walking distance of her daughter's family — in a Ranch house.
Rebecca Teagarden is assistant editor of Pacific Northwest magazine.
Copyright © 2003 The Seattle Times Company




