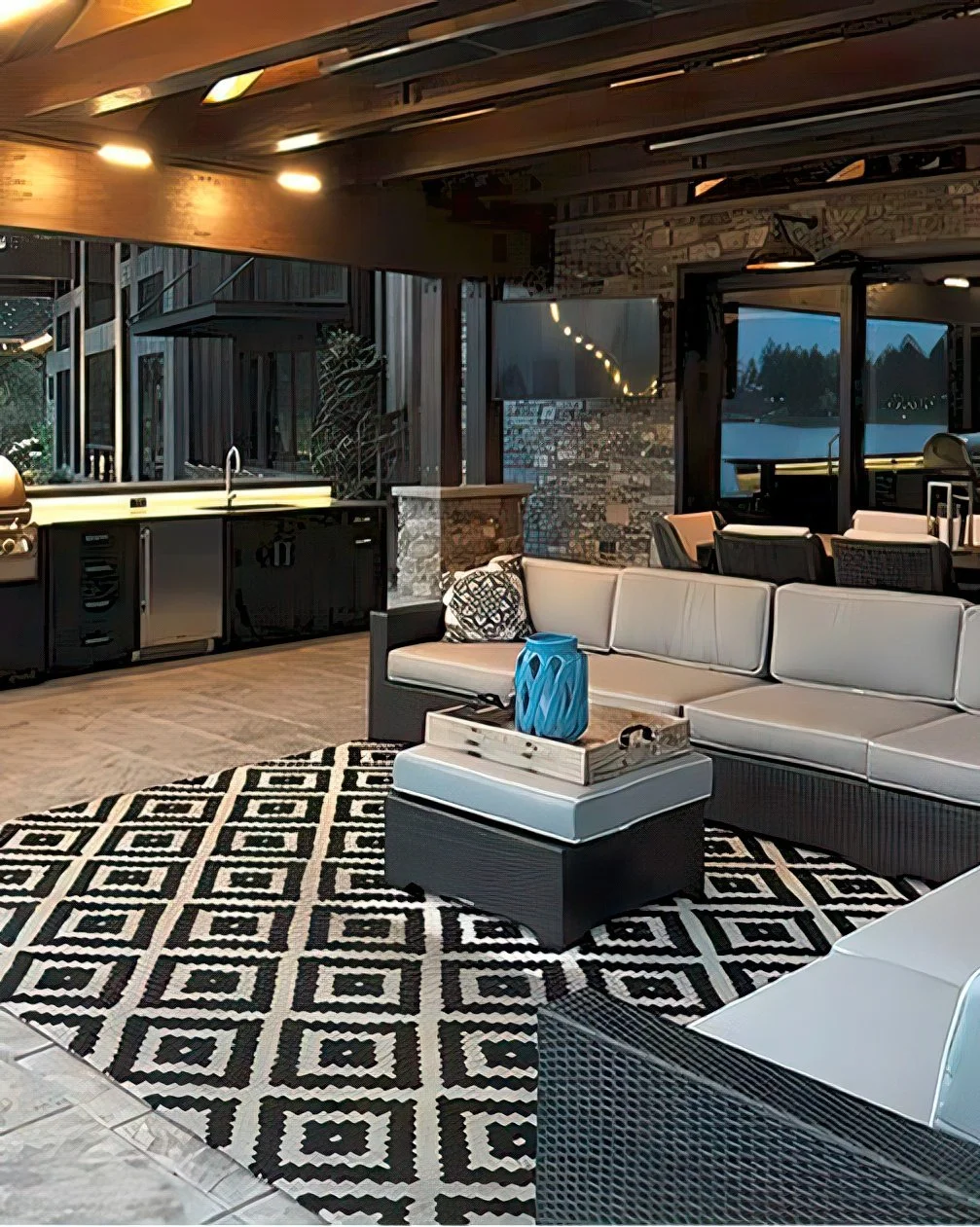The Lodge on the Lake
By Lisa Patterson Aug 9, 2019
All photos by Dane Gregory Meyer
Through a private gate and across a narrow land bridge there is Snag Island, a private residential island that is full of big lots, towering trees, and some of the most stunning homes on Lake Tapps — including this one. There are about 100 premium homes here.
This massive home recently was completed and built by Daniel Martin Construction of Gig Harbor. Jim Tsang of INNOVA Architects, Bret Drager of Drager Architecture, and Stefanie Brooks of Stefanie Brooks Interior Design in Tacoma are behind this show-stopper of a house. The team worked with the homeowners to bring the project together in beautiful ways — from the counters and colors to the furniture and design — inside and out. From start to finish the project took about 21/2 years — and it was one of the most rewarding (and challenging) for Martin.
The estate looks like a Northwest timber lodge — similar to upscale resorts in the area, like Suncadia. But it’s even more interesting, as the warmth of the Northwest lodge feel collides with a young, fresh, and modern vibe. Think shiny tiles, sparkly light fixtures, geometric patterns, and fun, quirky additions, like an old-school phone booth in the hallway that was refurbished. (This might be the first time some kids have seen a real payphone in action!)
This home is the ultimate playground for the young family of four — and a perfect place to host events, including fundraisers for the philanthropic-minded couple.
“I love the floor plan on the main level — it has an open feel, but in reality, each space is sectioned off,” said Brooks. “I also like that the bedrooms are separated into their own wings. You’ve got the guest wing with its very own entry that includes two bedrooms and two bathrooms and a loft overlooking the entry. There’s the kids’ wing and the master suite wing, including a sitting area off of the hallway with its own laundry room, a large custom walk-in closet, and a full bath with a door leading into the indoor pool.”
In all, the home has 10 bathrooms, including the lake bath and pool bath; five bedrooms; a playroom; an office.
The contractor enjoyed working on the unexpected spaces in this home. “There are many cool features,” Martin said. “From the walk-in cooler and wine cellar to the fantastic media room.”
The biggest challenges were constructing the soaring 30-foot timber roof framing and all the engineering that went into creating this massive masterpiece of a home.
Large and in Charge
Everything in this home is bold and beautiful. The walls of windows capture the views throughout. The ceilings soar 30 feet high. The timber beams add interest to the space, and that fireplace is huge.
Custom lighting from Hammerton Lighting
The Best Bar
This home has a full-size bar (like you’d expect to see, well, at a bar). It is fully stocked and perfect for entertaining. It even has LED lights that can change color — go Seahawks!
Concrete counters by Mark Schreck, Concrete Designs
Wine Time!
Cheers to this lovely wine cellar and tasting room that is just as pretty as it is functional. It’s right off the living and dining area and is climate-controlled.
Custom wine cellar by Madera Furniture Company.
Phone Home
In the hallway near the guest wing is a refurbished phone booth — and yes, the phone works! Close the door and have a quiet conversation, just like in the good ole days.
Counter Culture
This giant counter is Pental’s White Macaubus Quartzite with a flush integrated outlets and a teppanyaki grill.
Dive In!
This pool is perfect for the family. Not pictured is a door with an electronic lock — a safety feature so the little ones cannot enter without their parents. The pool can be used year-round — thanks to the retractable glass panels. During warmer months, the glass can be opened, so they can enjoy the pool and the lake seamlessly.
Custom doors by Johnson’s Millwork | Pool by All Star Pools.
Outdoor Living
We love good outdoor patio spaces, and this one is one of the best. It has a full chef-worthy kitchen and massive grill. The covered area makes it great for year-round enjoyment. And the view of the lake and the landscaped yard make it perfect!
Don’t Forget the Popcorn
This state-of-the-art theater room is the ultimate entertainment space for the family and their guests, with leather reclining chairs, beanbags, and cupholders (and that big bar right next to it!).
Phone: 253-588-5340
Email: info@premiermedia.net
Sections
· A&E
· Style
· Wellness
· Travel
· Events
· Archive
© Copyright 2022 South Sound Magazine, P.O. Box 1362 Tacoma, WA | Privacy Policy
Powered by BLOX Content Management System from TownNews.com.









