42 LAKEFRONT..
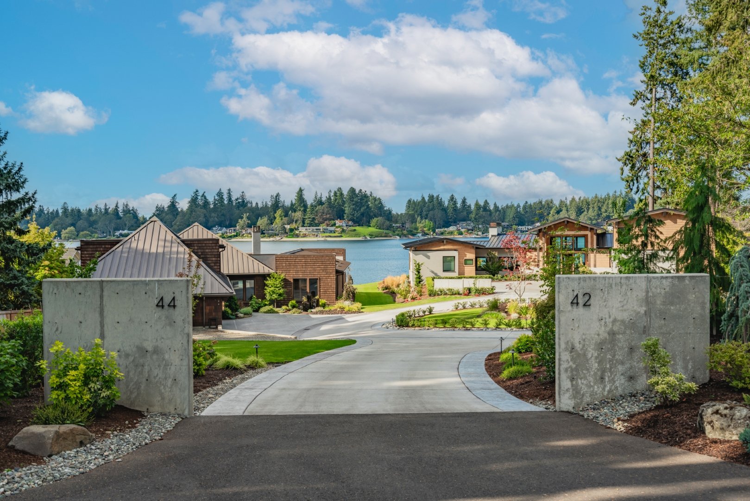
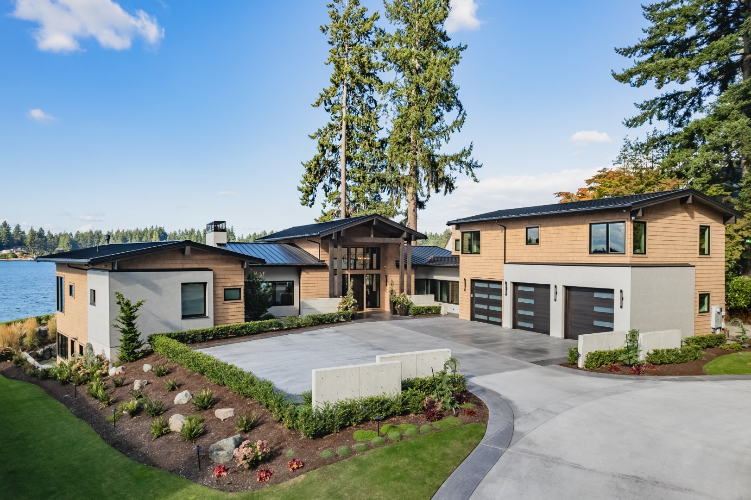
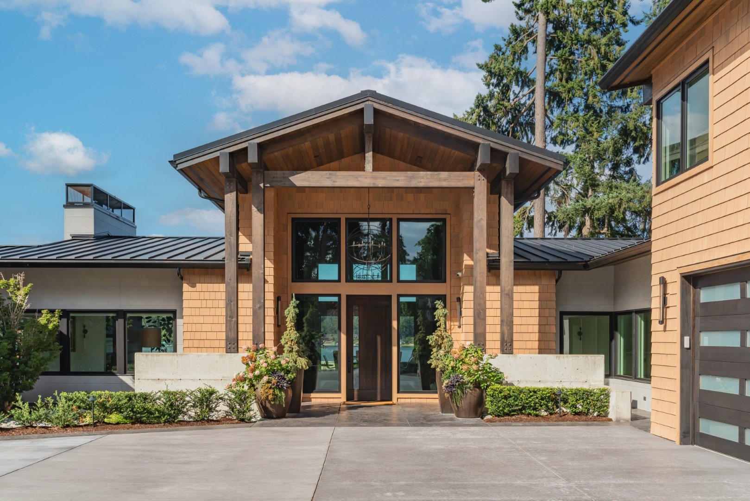
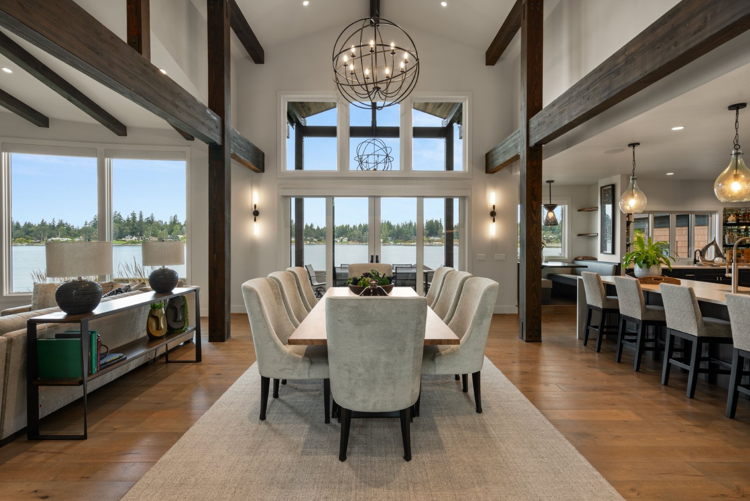
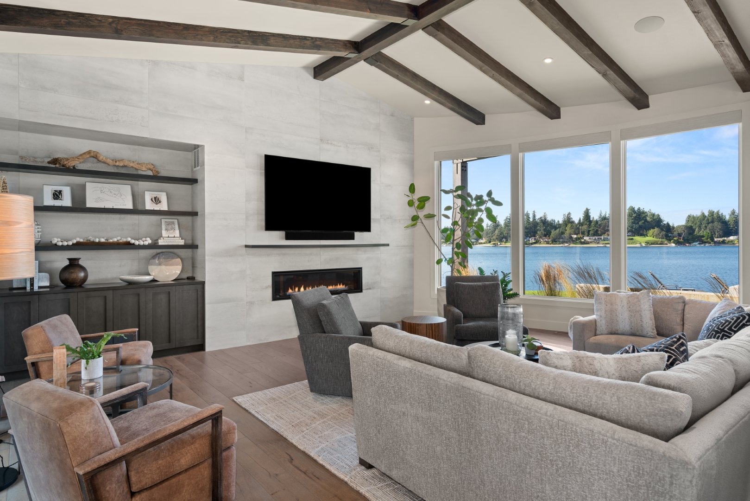
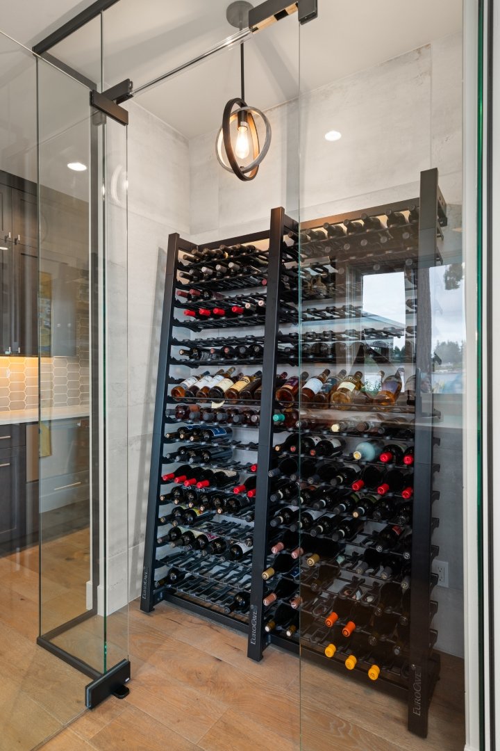
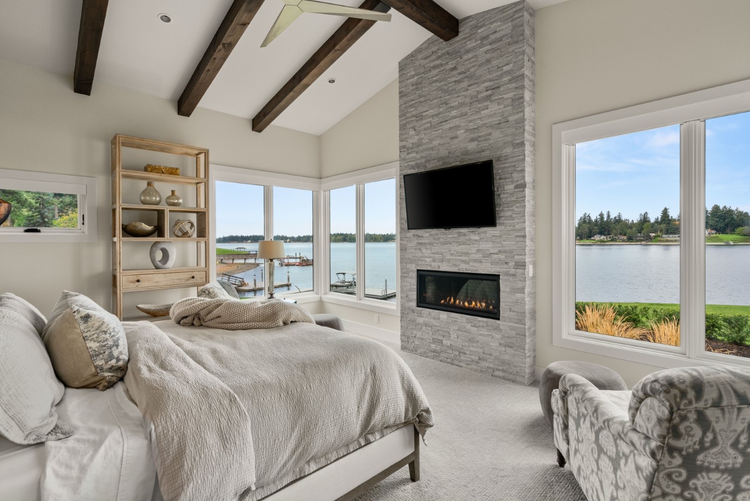
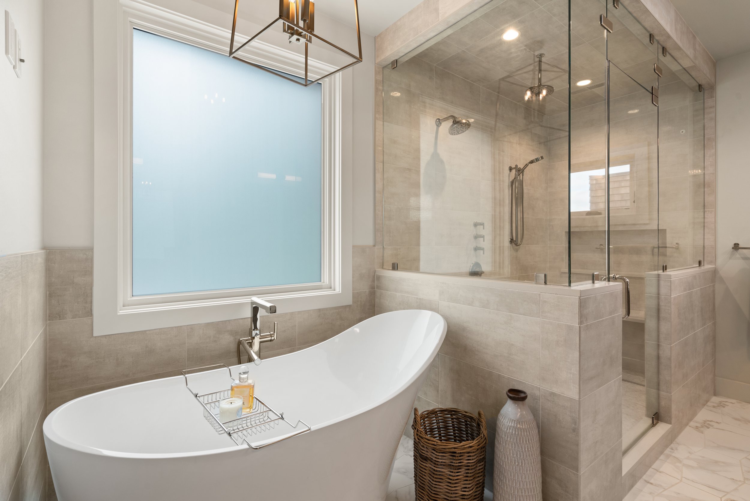
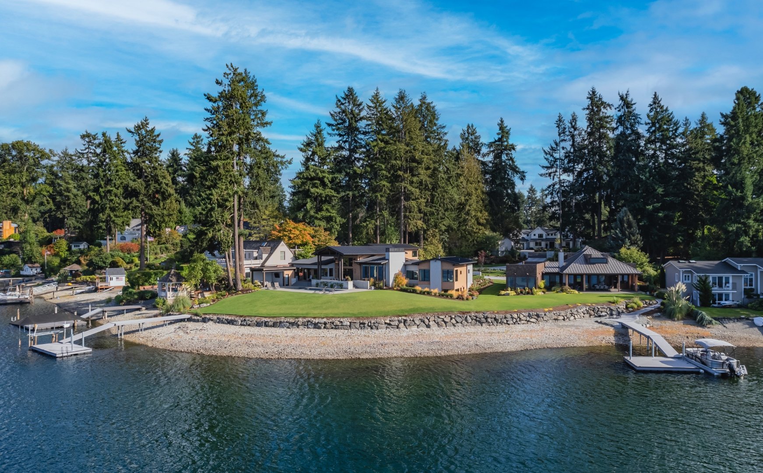
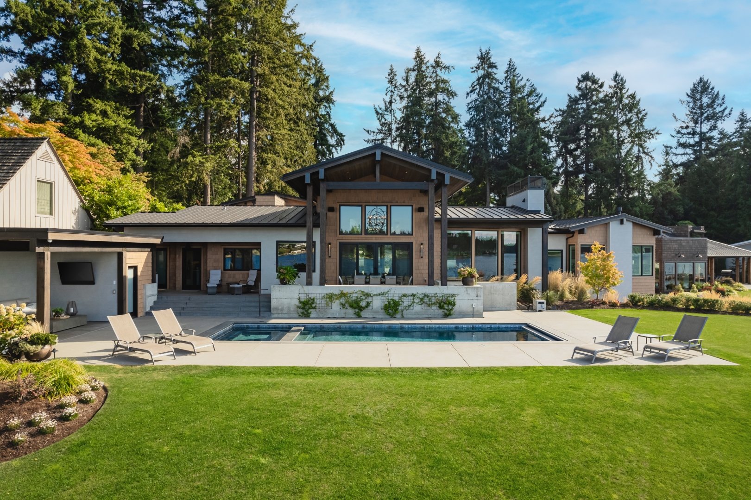
This American Lake home is part of a multi-generational development. A large waterfront property was split into two lots. The main lot was to be developed for a luxury home by one of the families and the parents decided why not build their home and create a wonderful multi-generational living experience. This home features soaring beamed ceilings leading to a sweeping view of the lake. A gourmet kitchen provides a wonderful place to entertain. The master suite is angled a bit to take in additional lake views. Kids and guest rooms are grouped, privately, above the 3-car garage.
Interiors: Stefanie Brooks Design
Photography: Luminate Media
Construction: Ed Korolak - Woodland Remodeling Services